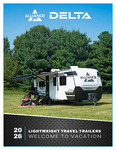2026
Delta
262RB
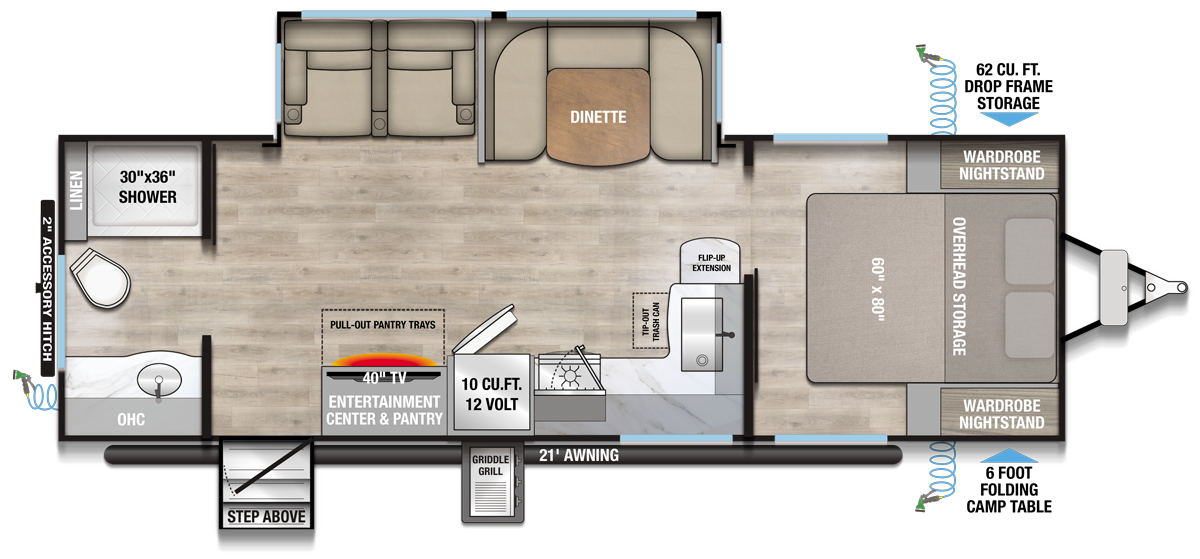
MSRP Starting At $55,126
Length
29' 7"
Height
11' 2"
Dry Weight
6,408 lbs
GVWR
8,250 lbs
Hitch Weight
673 lbs
Tanks F/G/B
45/90/45 gal
*height includes 2nd A/C unit

2026 Delta 262RB Interiors
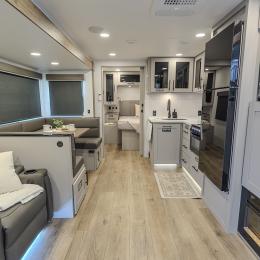
2026 Delta 262RB Interiors
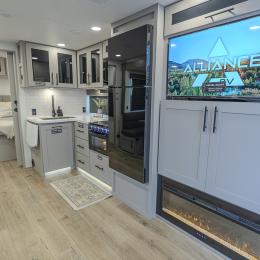
2026 Delta 262RB Interiors
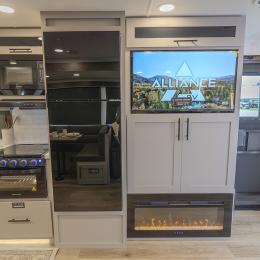
2026 Delta 262RB Interiors

2026 Delta 262RB Interiors
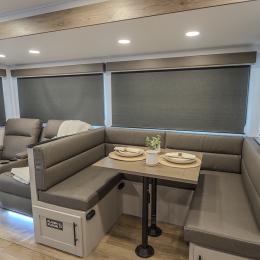
2026 Delta 262RB Interiors
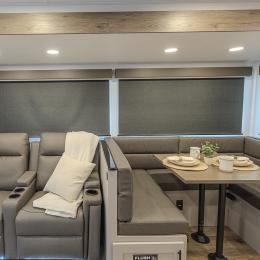
2026 Delta 262RB Interiors
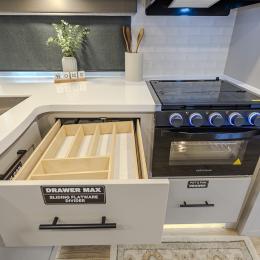
2026 Delta 262RB Interiors
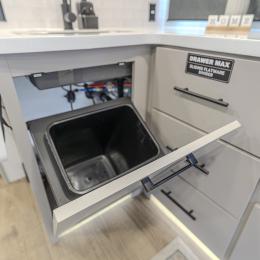
2026 Delta 262RB Interiors
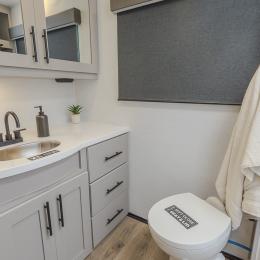
2026 Delta 262RB Interiors
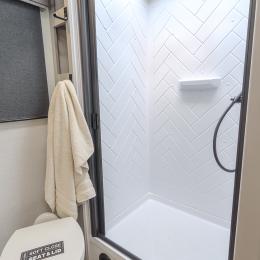
2026 Delta 262RB Interiors

2026 Delta 262RB Interiors

2026 Delta 262RB Interiors
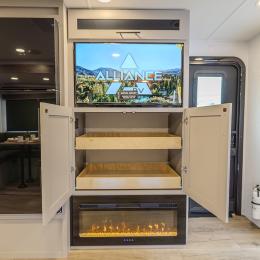
2026 Delta 262RB Interiors
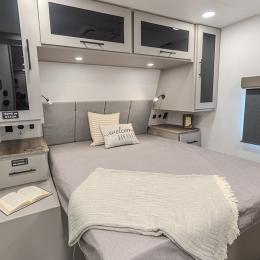
2026 Delta 262RB Interiors
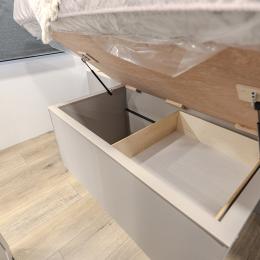
2026 Delta 262RB Interiors
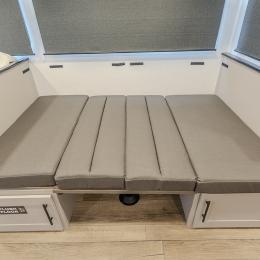
2026 Delta 262RB Interiors



