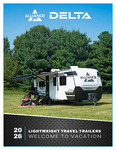2026
Delta
294RK
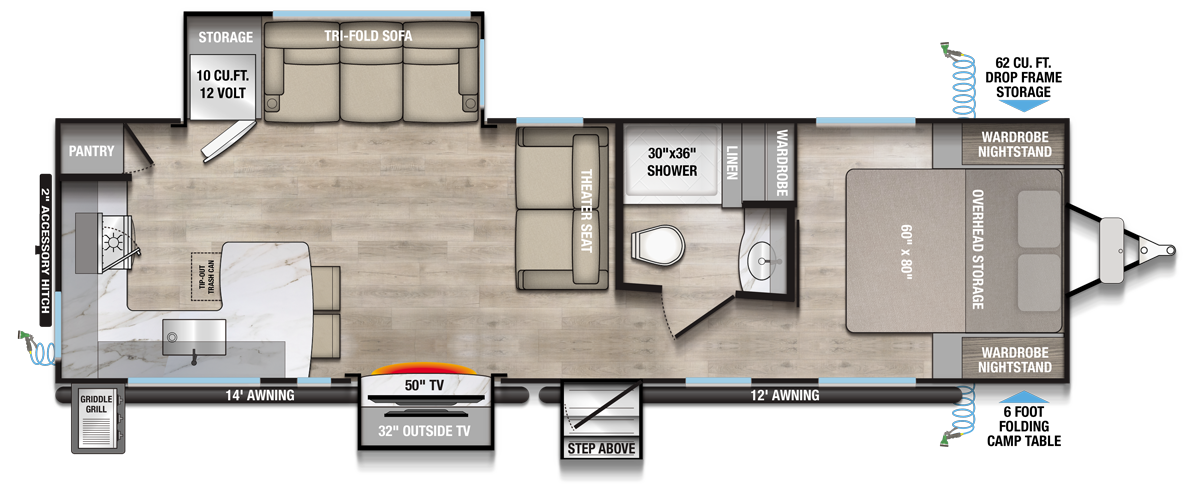
MSRP Starting At $64,850
Length
33' 11"
Height
11' 3"
Dry Weight
7,316 lbs
GVWR
9,250 lbs
Hitch Weight
841 lbs
Tanks F/G/B
45/90/45 gal
*height includes 2nd A/C unit
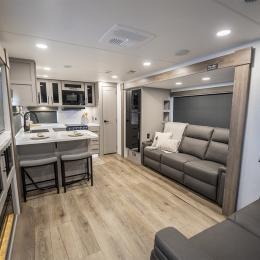
2026 Delta 294RK Interiors
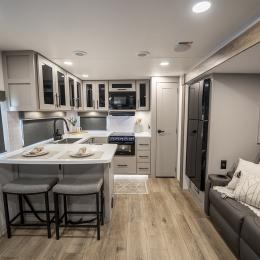
2026 Delta 294RK Interiors
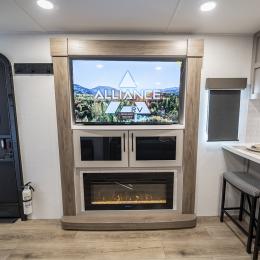
2026 Delta 294RK Interiors
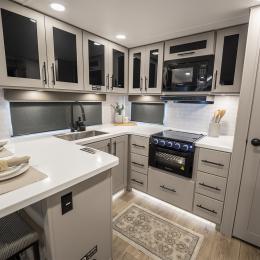
2026 Delta 294RK Interiors
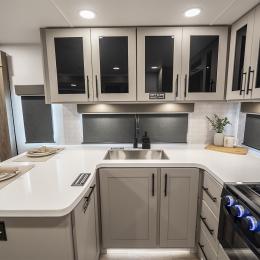
2026 Delta 294RK Interiors
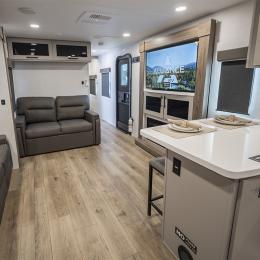
2026 Delta 294RK Interiors
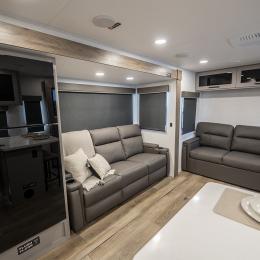
2026 Delta 294RK Interiors
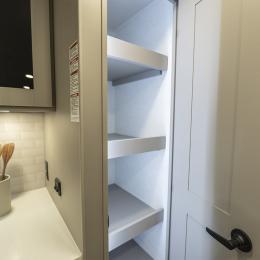
2026 Delta 294RK Interiors
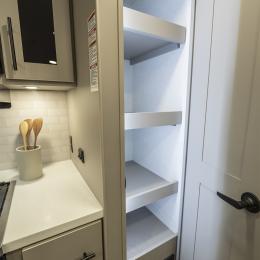
2026 Delta 294RK Interiors
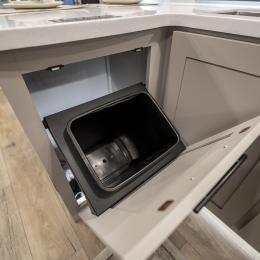
2026 Delta 294RK Interiors
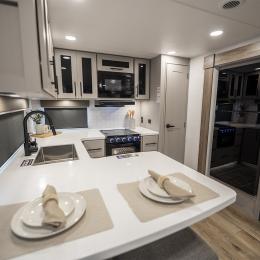
2026 Delta 294RK Interiors
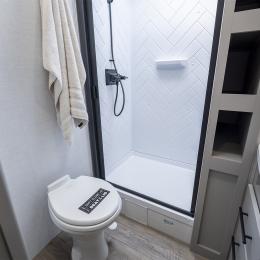
2026 Delta 294RK Interiors
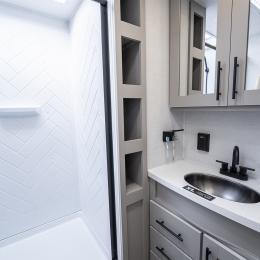
2026 Delta 294RK Interiors
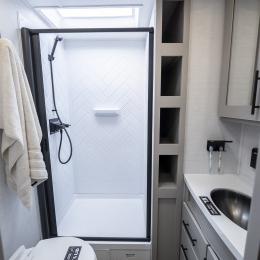
2026 Delta 294RK Interiors

2026 Delta 294RK Interiors
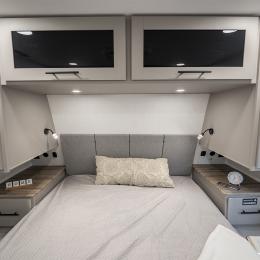
2026 Delta 294RK Interiors
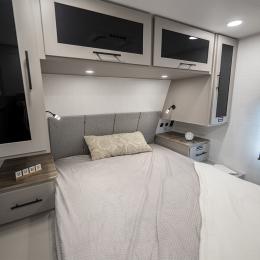
2026 Delta 294RK Interiors
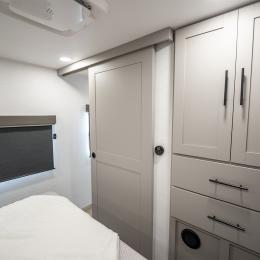
2026 Delta 294RK Interiors
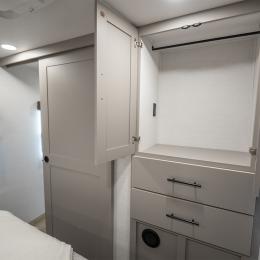
2026 Delta 294RK Interiors
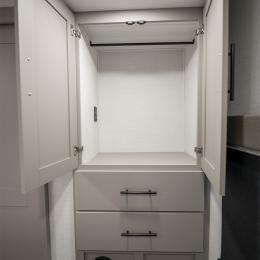
2026 Delta 294RK Interiors
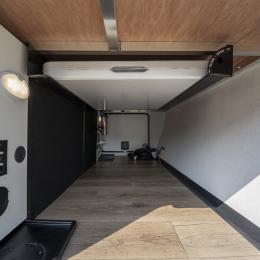
2026 Delta 294RK Interiors

2026 Delta 294RK Interiors
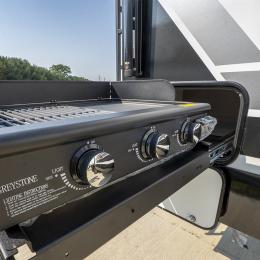
2026 Delta 294RK Interiors



